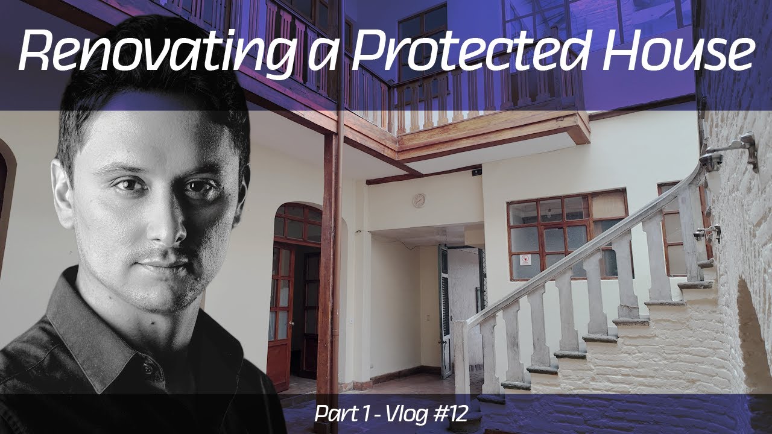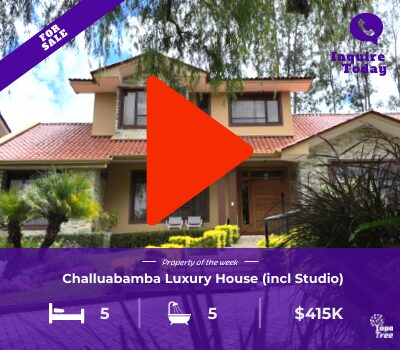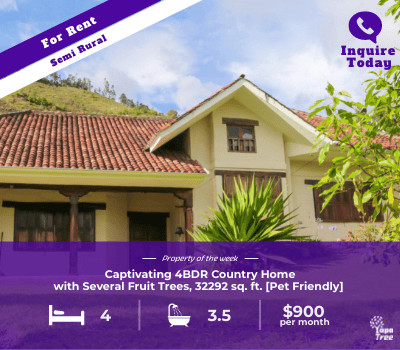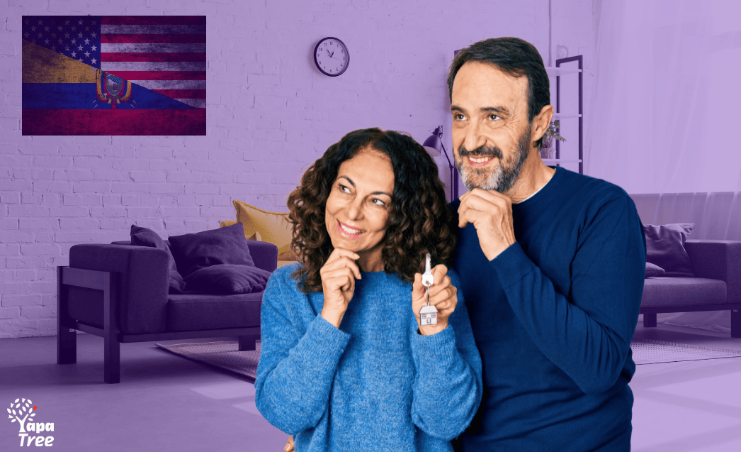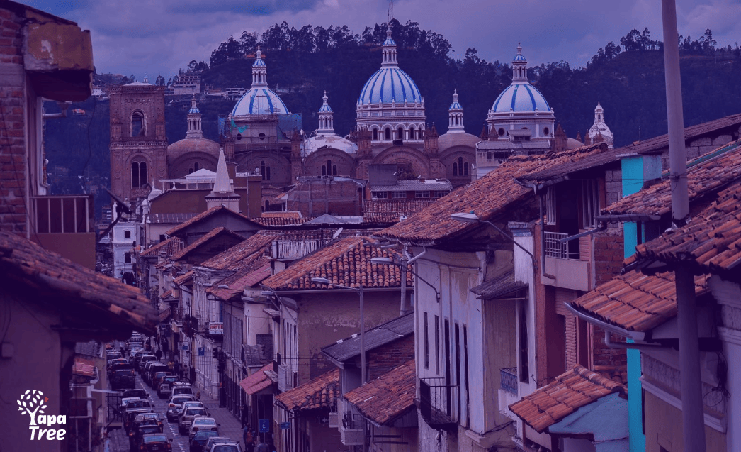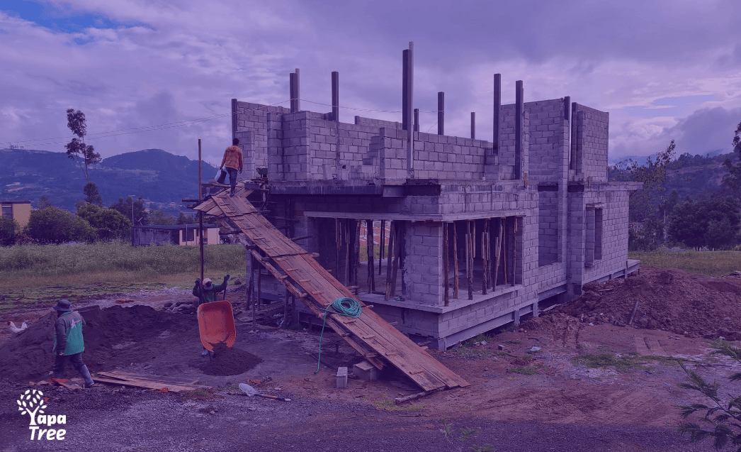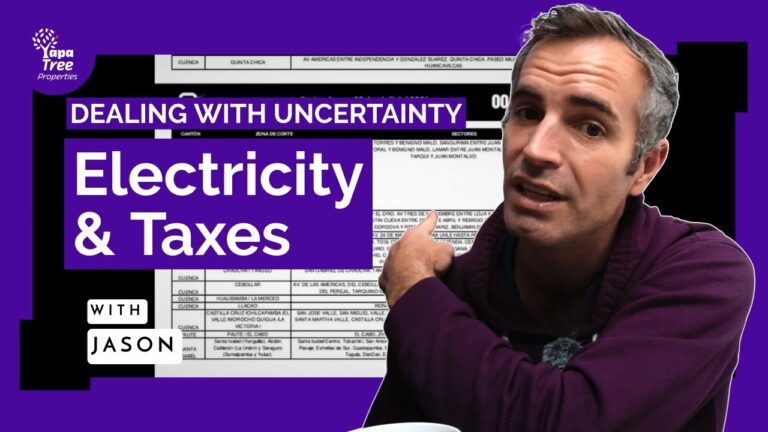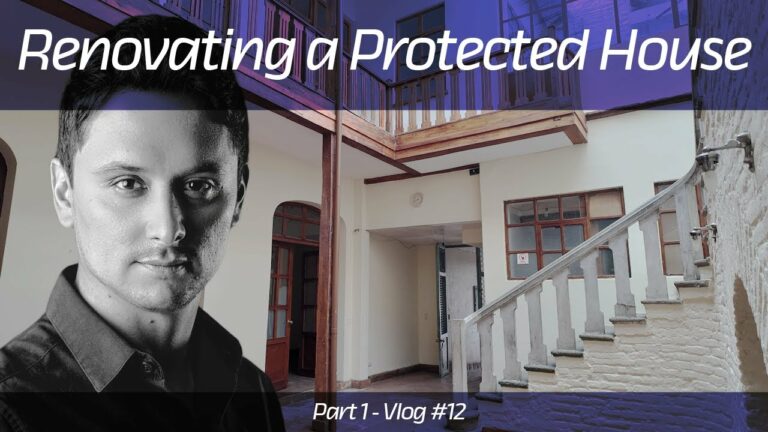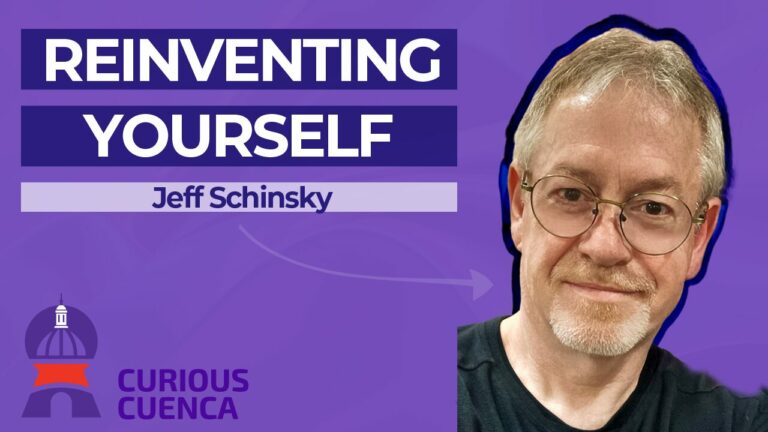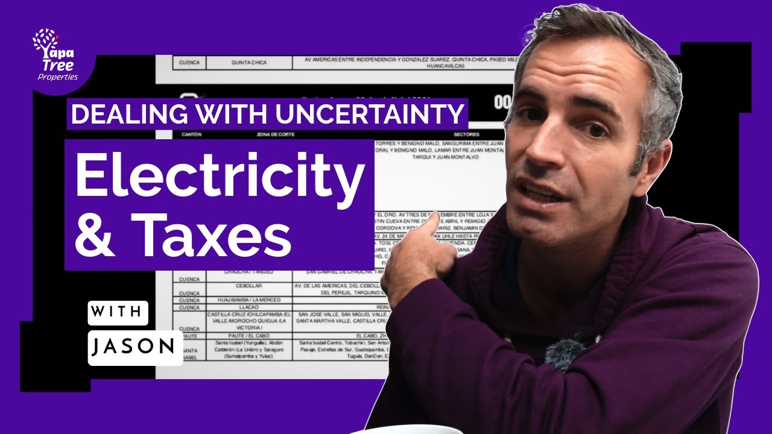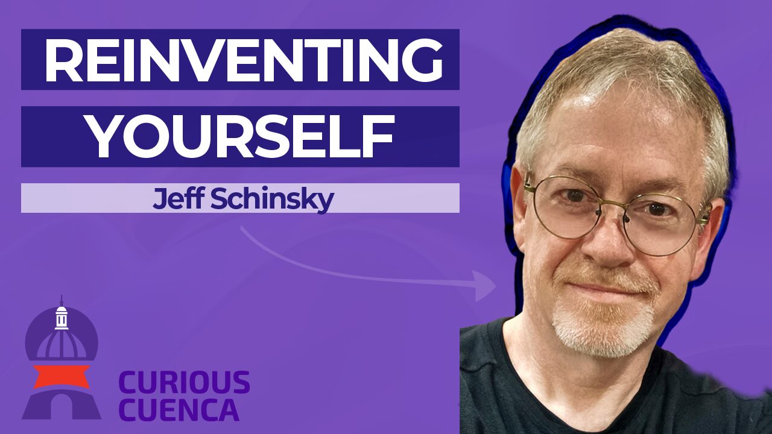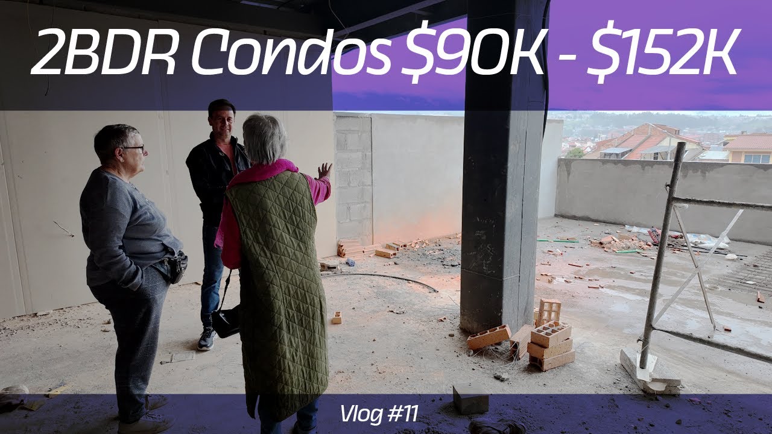Chapter Links (Timestamps)
- Intro (0:00)
- About Sebastian(0:29)
- Casa Malo (01:24)
- Design process (02:32)
- Client vision (03:40)
- Patrimonial challenges (04:27)
- Current status (05:16)
- Key design decisions (06:57)
- Client communication (08:45)
- Floorplans (09:43)
- Patrimonal classification(12:51)
- Scheduling challenges (15:25)
- Approach to old meets new (17:37)
- Other current projects (20:10)
- Contact Sebastian (21:39)
In the heart of Cuenca, nestled among the historic streets and timeless architecture, lies Casa Malo—a patrimonial house filled with history and character. Join me, Jason, as I chat with architect Sebastian Zeas, who is behind the transformation of Casa Malo. We discuss the intricacies of renovating this iconic structure and discover the delicate balance between preserving its heritage and infusing modern elegance.
Getting to Know Sebastian
Sebastian Zeas, a seasoned architect and designer with over 15 years of experience, brings a tonne of expertise to the table. A native Cuencano with a master’s degree in architecture under his belt, Sebastian has dedicated his career to shaping the architectural landscape of Cuenca, infusing each project with creativity and ingenuity.
Understanding the Client’s Vision
As we delve into the Casa Malo project, Sebastian emphasizes the importance of client collaboration. Listening attentively to the client’s aspirations and expectations lays the foundation for a successful design process. With Casa Malo, Sebastian crafted a response to the client’s brief, weaving together elements of old-world charm and contemporary flair.
Navigating Patrimonial Challenges
Renovating a patrimonial house comes with its own set of challenges, as Sebastian aptly explains. Balancing the preservation of historical integrity with the demands of modern living requires a delicate touch and a keen understanding of architectural heritage. Casa Malo, classified as a Level C heritage site, affords some flexibility in design decisions while still necessitating careful consideration of its storied past.
Project Progress and Structural Considerations
With the project underway, Sebastian provides insights into the current status of Casa Malo. Detailed measurements and structural assessments are essential components of the renovation process, ensuring that every modification aligns seamlessly with the original framework. From analyzing existing plans to conceptualizing structural changes, every step needs to be taken with precision and foresight.
Client Engagement and Decision-Making
Sebastian’s collaborative approach extends beyond the drafting table, encompassing ongoing communication with the clients. Regular meetings serve as forums for discussing project progress, soliciting feedback, and refining design elements to reflect the client’s vision. Client input shapes the evolution of Casa Malo into a true reflection of what they want their new home to be.
Construction Challenges and Timelines
Sebastian sheds light on the logistical hurdles inherent in renovating a patrimonial house in el Centro, Cuenca. Strict regulations dictate the timing of supply deliveries and construction activities, necessitating meticulous planning and adherence to schedules. Despite the challenges, Sebastian remains optimistic about completing Casa Malo within a six-month timeframe, allowing the clients to enjoy their newly crafted space.
Blending Old with New: Design Philosophy
At the heart of Sebastian’s design philosophy lies the integration of old-world charm with contemporary sophistication. By leveraging key architectural elements—such as the central fireplace—and using this as inspiration for other elements in the house, Casa Malo will emerge as a unique structure that will add to Cuenca’s rich architectural heritage.
Other Projects and Contact Information
Beyond Casa Malo, Sebastian and his team are engaged in a myriad of projects spanning Cuenca and its surroundings. Whether crafting bespoke homes or designing churches, Sebastian is dedicated to architectural innovation with a client-first mentality.
For those seeking to embark on their own architectural journey, Sebastian’s contact information is included below:
Conclusion
As our journey through Casa Malo draws to a close, I’m filled with anticipation for the transformative journey that lies ahead. With Sebastian’s expertise guiding the way, Casa Malo is set to emerge as a testament to the enduring beauty of Cuenca’s architectural heritage.
Feel free to contact Jason to start your own Cuenca real estate journey.
Further reading:
- Cuenca Real Estate
- Cuenca Apartments for Sale
- Cuenca Apartments Rent
- Pet Adoptions
- Cuenca Events
- Cuenca Deals
View full video transcript
Renovating a Patrimonial House in Cuenca Part 1 – Vlog 12 (Transcript)
Jason 00:00
Hi, welcome to today’s vlog. I’m here with architect Sebastian Zeas and he is helping us out with one of the projects that we’re working on right now. I wanted to introduce him to you, but I also wanted to introduce why we’ve decided to use Sebastian as an architect and give you a little bit of an update on the project that we’re working on so far.
Jason 00:21
So Sebastian, welcome. Why should people listen to you as an architect?
Sebastian 00:29
Ok hello everyone. Hello Jason. Thank you for this interview. OK, I can tell you something about me and my profession. I’m an architect and I’m a designer too. I started those two careers at the university. After I finished my career, I started a Master’s degree in architecture too, so that’s my background, my studies. I have been working for a long time here in Cuenca around 15 years and am dedicated to this profession. So I love to serve in this kind of projects and interior projects or architecture projects. I love this work.
Jason 01:20
Did you study in Cuenca?
Sebastian 01:23
Yes, I studied here in Cuenca.
Jason 01:24
Yeah, awesome. And moving on to the project that we’re collaborating on. We’re calling it Casa Malo because it’s on Benigno Malo and it’s owned by the same family, the Malo’s. And this is one of those old patrimonial houses in El Centro and it has a lot of challenges. It’s very unique and we deliberately – when we were trying to figure out OK, which architect should we use for this project. We immediately thought of you because of your combination of old historic projects and bringing them alive with some of the modern touches for our clients that really fit the brief because they’ve done warehouse conversions themselves in the past and they were looking for something very particular with this old meets new type scenario. So can you just talk me through the beginning part of that process with the clients when you were developing almost like a response to the brief that we put out, what were your first thoughts and what was the process?
Sebastian 02:32
Ok. The first step in the whole process of course is listening to our clients. It’s very important for us to try to be in the heads of our clients, and try to think what they are thinking. That’s the first part because we can have a lot of information for the project and then start the design process. So that’s the first thing.
Jason 03:02
So a good conversation with the client is you’re saying that’s where the process really started to take shape.
Sebastian 03:08
Yeah, this is the most important I think because with that information you can start a good process of design. After that, we need some time to try to figure out how the design is going to be. Ok, then we can establish a style, a budget, or any other part of the design process. But for sure the first part is the most important.
Jason 03:40
Sure and these clients, I think they were very good. They had a very clear vision of what they wanted with this project. How did you find working with these clients and basically putting their vision onto paper?
Sebastian 03:58
I think it’s always a challenge when we start a project like Casa Malo, for example, because it’s a house that is patrimonial heritage and we need to consider so many other things. But that’s a good project because it’s that kind of project, that challenges us, challenges me, and we need to put more emphasis on that project.
Jason 04:27
There are certainly a lot of challenges when it comes to the patrimonial buildings. What are some of the key challenges that you are expecting to face or have already faced with the design or the renovation of the Malo house?
Sebastian 04:40
Yeah, I think we need to try to be respectful of the patrimonial architecture and at the same time try to propose a new space, a new design. Those two parameters, those two things must be in a kind of relation. So you need to find that relation that works for the project. So then you can have a very good project for sure.
Jason 05:16
And, where are we at in the project right now in terms of the current status and what have we completed to date?
Sebastian 05:24
OK, we right now are trying to take some actual measurements of the house map for Casa Malo. Because it’s an old house and has a lot of tiny spaces we need to measure and be sure how is that part of the house.
Jason 05:49
We have the plans already from the old house, but you’re saying that’s not enough? You need to… what’s the gap there?
Sebastian 05:57
Ok, right now we have the actual plans, but now we need to analyze the plan because we need to change the plans to the new design. So we need to be very careful when we make some decisions for example to remove a wall. OK, you need to start it first. How’s the structure? How’s the illumination? How’s the ventilation? Is this a good decision for the for the project? We are right now in that step.
Jason 06:36
Right and so how long is this step going to take?
Sebastian 06:40
Around 2 weeks, because at the same time, we are trying to get a virtual model of the house and then we put some ideas on that model, and some ideas of the styles to start.
Jason 06:57
Great, can you walk me through some of these decisions that you’ve made throughout the process right now? So you’re saying before we need to remove a wall, maybe we can walk through some of those decisions?
Sebastian 07:10
Yeah, in that particular project, we are considering removing some walls to have bigger spaces, for example in the…
Jason 07:22
Because there’s a lot of rooms there, right?
Sebastian 07:24
Yeah, it’s about 1-2-3-4-4 rooms in the whole house. But we’re trying to give more space to the master. So to do that we need to remove maybe some walls on the first floor.
Jason 07:41
Yeah, awesome and so that’s a pretty big, you know, structural change. Obviously, you know we’re not going to touch anything too structural, but are there any other changes, or big changes that the clients are proposing?
Sebastian 07:54
Yeah, for example, our clients are proposing a new style for the whole space. So we need to consider what they expect, what they want, and how we can do that in this space in particular. So that’s a challenge we are working on. We are working with some drawings, we’re working with the computer all the time and we have meetings. I say we because I have a team behind me, so we are in that process, it’s like a brainstorming part.
Jason 08:33
Got it.
Sebastian 08:34
Then we have all the information put on the paper, on the computer, and we start to make and take some decisions.
Jason 08:45
And how in terms of client interaction throughout this process, what has that looked like in general talking to the clients?
Sebastian 08:54
Yeah, we need several meetings with our clients. So for this particular project, we are waiting to have a first look at the space, and then we call our clients to discuss the tiny results that we have.
Jason 09:14
So we have a conversation coming up soon. What’s the next conversation going to be about?
Sebastian 09:19
I hope this is next week. For example, I have several conversations – around two or three conversations, small conversations. We need just information at first. Then when we have a first look at the project, we need to discuss it with our clients about the project.
Jason 09:43
I understand. And you’ve got some plans obviously. What are we looking at here?
Sebastian 09:49
Here you can you can see part of the project, the structural part of the project. Remember I told you we need to analyze this part? When this part is done, we can start to put the whole space on another level.
Jason 10:11
Yeah, great. So this is the existing structure, right? So today, none of the changes that we’re proposing are on this plan?
Sebastian 10:19
Yeah, we are proposing some changes of course.
Jason 10:22
Can you walk me through the changes?
Sebastian 10:24
Yes, of course. For example, in this particular project, the footings. We analyzed the footing part because we have here another house. So we need to put our footing far from the from the existing house.
Jason 10:44
What’s the offset generally?
Sebastian 10:47
In this particular case, it’s 2 meters and we need to do that because the other house has a basement and has a structural wall there. So if we put this footing next to the existing home, we can damage that structural wall. So that’s why we decided to put it apart.
Jason 11:11
Yeah, nice what other changes do we have here?
Sebastian 11:14
Ok here you can see for example is a blue color. It’s a terrace. Before it was a roof. So we changed to have a terrace and then you can enjoy the view. The view, that kind of changes… we are analyzing in this part, in this structural part. We work of course with mathematics on this, with the structure, but at the same time, we work thinking about how you can enjoy the space with these decisions in this first step.
Jason 11:59
Awesome and so this project is unique in that, yes, we have the main part of the house back here, but we also have the front part. The front part, what does that consist of and are there any changes at the moment that we’re considering to that?
Sebastian 12:14
When we talk about the facade you mean? OK, when we are working in a patrimonial house, we need to respect all the laws for that kind of access. So we need to respect colors, we need to respect special parts of the architecture, for example, windows or roofs. We need to be very accurate when we work with these parts.
Jason 12:51
Yeah, awesome and are there any especially with the patrimonial side of things, are there any changes that the clients really wanted that you just couldn’t do because of the patrimonial status?
Sebastian 13:04
It depends because the house has different levels.
Jason 13:11
Heritage
Sebastian 13:13
Yeah, heritage.
Jason 13:13
Classification.
Sebastian 13:13
Classification, that’s good. So when you have a higher level of classification maybe you can not do anything.
Jason 13:25
So what’s the level of this particular house?
Sebastian 13:29
It’s a level C, so you can remove walls, you can change the style of the interior, you can do a lot of things.
Jason 13:40
Great, great.
Sebastian 13:42
That’s why it’s a good kind of project when you have a C level, then you can make so many changes.
Jason 13:51
Got it and so the clients didn’t really have any issues with any of the changes so far that they wanted, right you could pay basically to make all the changes happen that they wanted?
Sebastian 14:01
Yeah, basically yeah.
Sebastian 14:02
Yeah, I think the highest level of heritage is “A” but that’s for buildings like schools, old schools of course, or churches and that kind of buildings. When we are talking about houses, generally we are in level C or B.
Jason 14:28
Have you done any of those level A?
Sebastian 14:31
Yeah, we were working in a restaurant. That restaurant was in an old school in front of the Parque Calderon. So that’s why it’s the highest level of building. We can do some things but we need to respect a lot. So we include the parts of the building that we can not do anything, we include it in the design. For example, walls painted, walls with art that are very old.
Jason 15:21
Got it, got it.
Sebastian 15:22
That’s how we work on that project.
Jason 15:25
A lot more limitations and just moving on a little bit to the construction side of things. I also understand that has some pretty significant limitations given where the building is located. So in terms of the challenges that you’re going to face there, can you walk me through some of those key ones, for example, building… dropping off supplies at night? I think that’s one of the key ones that you need to comply with.
Sebastian 15:54
Ok to work in that kind of house you need a very good schedule. For example, you have to work sometimes at night because of the regulations, you have to take the whole material and put it away from the house at night, at eight for example. I think the schedule…
Jason 16:25
So when we’re doing this demolition, for example, that’s going to be very important to make sure that the timings are 100% on plan, right on time, or else there’s going to be a lot of overruns and stuff like that.
Sebastian 16:37
Every project needs a good schedule, a good timing. But you need special timing and a special schedule for these kinds of houses.
Jason 16:48
Understood, really cool. Do you have any videos of the process so far or any photos that you’ve taken?
Sebastian 16:56
Yes, of this particular project we are starting, remember. So we have photos of the actual state of the house, but in the process, we work with some photos of how it is progressing. Of the technical structure or the progress of the design of the house.
Jason 17:19
In terms of the progress itself, how long are you expecting this project to take?
Sebastian 17:24
Ok, this project maybe is going to take six months. Six months and the people and our clients can go out and use that space.
Jason 17:37
Great just a couple more questions. The first one is, I really like the way that you blend the old with the new. Can you just walk me through your general approach to doing that in buildings here in Cuenca and also the approach for this particular project and if there are any changes between the two?
Sebastian 17:57
Yeah. Ok, I think the way we planned those two styles is trying to establish the focus on the whole house and the whole space. In this particular project, we have a fireplace in the middle of the house and I think is a good start to put the old with the modern together. Because it is in the middle of the house in a part of the house called the patio central. In the old houses here, in old houses here in Cuenca, the patio central was the most important part because that part of the houses brings light, brings air to the bedrooms, to the kitchen, and to every single space. So now this patio central, it’s closed. It’s closed with a skylight and this skylight is about seven meters above. So we have a beautiful light in this particular part of the house.
Jason 19:23
So it sounds like in your approach you’ve taken one of the most important parts as a focus and considered the options, and how you can blend those styles. And, once you have that in place, it’s you almost use that as inspiration.
Sebastian 19:39
Yes, because we generate our inspiration when we design this particular part. We can use the decisions, and the design parts of this fireplace for example for the other spaces. You see, you can do a very good job with a part of the house, and you can reproduce these ideas in other places.
Jason 20:10
I like that. Makes a lot of sense. And in terms of other projects that you have going on, what else are you working on right now?
Sebastian 20:19
We are working on several projects, different.
Jason 20:23
All in el Centro or all around Cuenca?
Sebastian 20:25
Around Cuenca, even outside of Cuenca. For example, we are working right now in Gualeceo we are working in a church.
Jason 20:37
Oh wow.
Sebastian 20:38
Yeah, for a congregation.
Jason 20:42
But the main big church or a different one in Gualeceo? In Gualeceo, which church in Gualeceo?
Sebastian 20:49
It’s a new church.
Jason 20:50
Oh, a new church ok yeah.
Sebastian 20:51
It’s a group of, como se dice monkers.
Jason 20:55
Monks.
Sebastian 20:56
Monks. It’s a group of monks that need a new church, so we are working on that.
Jason 21:03
Is that a challenging project?
Sebastian 21:05
Yes, of course.
Jason 21:07
I don’t know, all churches…
Sebastian 21:08
But the projects we do here in the studio are homes. So most projects are homes.
Jason 21:21
Yeah, right. OK. So 90% are homes you would suggest?
Sebastian 21:25
Yeah, 90% are homes. We are working actually right now in construction. We are working on around 12 projects at the same time and of course this Malo project.
Jason 21:39
That’s really cool in terms of people contacting you. So how can they get in contact if they want to? Do you have a website?
Sebastian 21:47
Yeah, we have a website. We have Instagram, Facebook, and WhatsApp it’s a good way to.
Jason 21:58
Awesome, so I’ll provide the links to all those in the description. Thanks, Sebastian for your time. I cannot wait to see this project come to fruition. I think it’s going to be a lot of fun, and you can expect a few more videos on updates as well over time. And thank you very much for watching. We’ll catch you in the next video.
Sebastian 22:16
Ciao, Ciao, goodbye.

